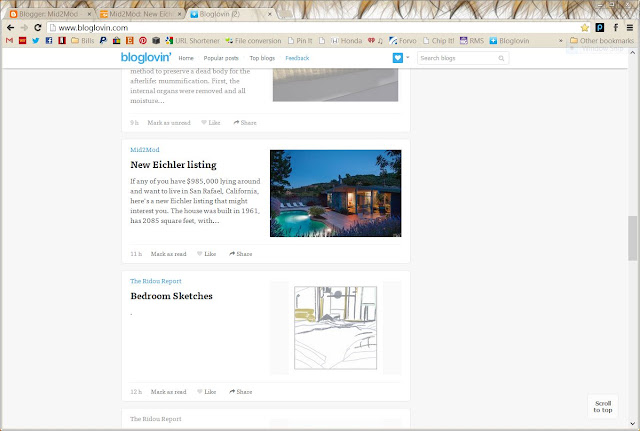For those of you new to the blog, several months ago I invited my daughter, son-in-law and two grandsons to move into my primary residence, and I designed a secondary suite for myself behind the main house where a freestanding carport and large workshop originally stood.
The room is 12.5 feet (3.8 meters) long and about 7.5 feet (2.3 meters) wide...the same length and only a foot narrower than my kitchen. One wall houses the washer and dryer in an partitioned nook at one end, as well as a large closet with a pair of bi-fold doors that conceal a broom closet with storage on one end and the hot water heater and air conditioning unit on the other. The opposite side of the room also has a partitioned nook with shelving. The rest is closet space.
I designed the apartment to simplify my life, and one of the things I did that helped streamline chores was to eliminate the traditional bedroom closet and put a clothes rod, shoe bags, handbag hooks and chest of drawers in the laundry room. Now, instead of taking clothes to the bedroom, I get them out of the dryer and simply turn around to hang them or put them in drawers...a handy little time-saver. Out-of-season clothes are stored in decorative plastic bins above the clothes rod.
I originally had a three-tiered chrome cart that I planned to put laundry baskets on, but it turned out that I liked the concept much more than I liked the reality, so I moved the cart to the patio to provide a workspace for grilling and a handy place to stash outdoor toys. To replace the cart in the laundry/closet, my daughter and I built deep pull-out shelves that hold infrequently used items in back and laundry baskets in front. I painted the shelves black for a little interest against the white walls and chose black closet accessories, such as shoe bags and hangers. The DIY project only cost about $50, but it gave me a good bit more storage space and a better system for sorting laundry.
The finished space is much better organized, and it has a less utilitarian look than it did before.
 |
| Combination laundry room/closet with four new pull-out shelves and bins for out-of-season clothes |
 |
| Close-up of three Piet Hein grooks hung between two sets of bi-fold doors (broom closet and a/c closet) |
 |
| Labeled laundry baskets in a much smaller size than I've ever used... to encourage doing smaller loads so laundry day isn't a huge chore. |
 |
| Ironing station on the dryer for touch-ups when I don't want to set up the board (I discovered the magnetic ironing pad on Pinterest. It's great!) |








































