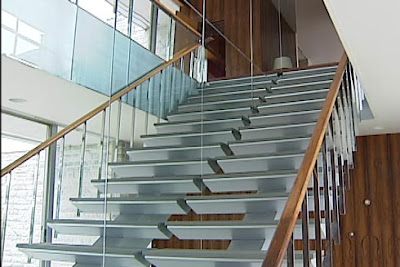Walter Rice died in 1998, and Inger Rice remained in the house until 2007, when she moved into a retirement home. After she moved, the home was vacant for three years and fell into some disrepair. For several years the Foundation worked with architects on plans for renovation, which started in the fall of 2011 and were recently completed.
One spectacular example of Neutra's treatment of spatial elements is a marble wall that is inside and outside the house and can be seen through a perpendicular glass wall. Other interesting features of the original construction were a deck with a 4-foot water guard on its outer edge and a Japanese sunken seating area.
The home was given a new roof, cork floors, new interior paint an a new second-story deck with railing, which was required by today's building codes.
From timesdispatch.com, nbc12.com and moderncapitaldc.com
 |
| Pre-renovation: Exterior moderncapitaldc.com (photo by Michael Shapiro) |
 |
| Post-renovation: Exterior nbc12.com |
 |
| Post-renovation: Exterior times-dispatch.com |
 |
| Post-renovation: New deck with railing times-dispatch.com |
 |
| Pre-renovation: Japanese seating area moderncapitaldc.com (photo by Michael Shapiro) |
 |
| Post-renovation: Japanese seating area times-dispatch.com |
 |
| Pre-renovation: Second floor moderncapitaldc.com (photo by Michael Shapiro) |
 |
| Post-renovation: Second floor times-dispatch.com |
 |
| Post-renovation: Fireplace nbc12.com |
 |
| Post-renovation: Staircase nbc12.com |


With the exception of the carpet, wow!
ReplyDeleteYep, that carpet was pretty sad. I'm glad they tore that out and replaced it with cork when the renovation was done.
DeleteHi Dana,
ReplyDeleteThanks for sharing this! I love cork flooring and plan on using it in the kitchen and family room. Gorgeous stuff!
Brandy
Brandy, that will be gorgeous. I can't wait to see pictures when you're done.
DeleteNot enough of these in Richmond. Nice post! Reminds me of the Miller house conversation pit, I mean Japanese sitting area.
ReplyDeleteFunny how just calling it a Japanese sitting area gives it an immediate update from "conversation pit." LOL
DeleteGorgeous house! I'm not a big fan of the new flooring though. Much better than the carpet, but the mottled look isn't very appealing to me.
ReplyDeleteI'm going to agree with you about the flooring. I think I would have preferred a more solid color. I've seen beautiful cork, but this isn't my favorite pattern. This type makes me think of particle board.
DeleteWonderful post Dana, the more I see of Neutra's Architecture the more impressed I become. It usually strikes me as a very clean look that really showcases the materials. Lynne
ReplyDeleteThanks, Lynne. The clean, geometric lines of his designs, combined with the airy feel from all the glass, is what I love most.
Deletebeautiful home and wonderful write up Dana..i read through every line, and looked at each picture for more than a minute...its marvelous..no wonder they dint want to give up the house..:)
ReplyDeleteI'm so glad the wife got to live there for so long. I'm sure it was hard for her to say goodbye to it. I can't imagine leaving a house like that.
DeleteI have been looking at homes with conversation pits of late...for my post...something very cool about that architectural feature..makes a home seem cozier
ReplyDeleteThey were definitely all the rage at one time, and when you think about it, they make a perfect sense if you entertain large groups of people and need lots of seating.
DeleteBeautiful house.
ReplyDeleteAlthough I must say, I like the pre-renovation deck with water barrier much better than the more wood... although it does need some kind of railing.
I meant more "common" wood.
ReplyDeleteI liked the original deck better too. I suppose there is a downside to our preoccupation (bordering on obsession, I sometimes think) with safety and health issues these days.
DeleteWe are really grateful for your blog post. You will find a lot of approaches after visiting your post. I was exactly searching for. Thanks for such post and please keep it up. Great work. Jensens Vac and Sew
ReplyDeleteI am extremely delighted in for this web journal. Its a useful subject. It help me all that much to take care of a few issues. Its chance are so awesome and working style so rapid. Tree Removal
ReplyDelete