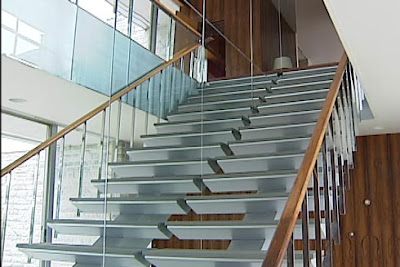In January of 1945, Arts & Architecture magazine announced the Case Study House Program. Several of the country’s most talented and innovative architects proposed to study, plan, design and construct eight houses in Southern California. Their mission was to gather a mass of material that would eventually define the post-war house.
The studies began with analysis of land in relation to work, schools, neighborhood conditions and individual family need. Each house was to be designed within a specified budget, and the architects were answerable only to the magazine, which posed as “the client” during the design phase.
The plan was to feature all eight of the houses in Arts & Architecture, with the architect(s) explaining the design and choice of materials. Upon completion, each house was to be open to the public for six to eight weeks. The houses would be completely furnished under a working agreement among the architect, the designer and the furniture manufacturer.
However, several of the designs remained unbuilt, because the architects had to find actual clients who could afford construction, since banks at that time were not yet loaning on flat-roofed modern houses. In all, 28 Case Study houses and two apartment buildings were built between 1945 and 1964.
Original 8 Case Study Houses
|
|
|
|
|
|
|
|
|
|
|
|
|
|
|
|
Sumner Spaulding, John Rex
|
|
|
|
|
|
|
Wurster, Bernardi and Emmons
|
|
|
|
|
|
|
|
|
|
|
|
|
|
|
|
|
|
|
|
|
|
|
|
|
|
|
|
|
|
|
|
|
|
|
|
|
|
|
|
From artsandarchitecture.com
|
|
Charles Eames House #8
you-are-here.com
|
|
|
Entenza House #9 by Charles Eames and Eero Saarinen
la.curbed.com
|
|
|
#16 by Rodney Walker
artnet.com
|
|
|
Bailey House #20 by Richard Neutra
artnet.com
|
|
|
Stahl House #22 by Pierre Koenig
jennyhaniver.com
|



























