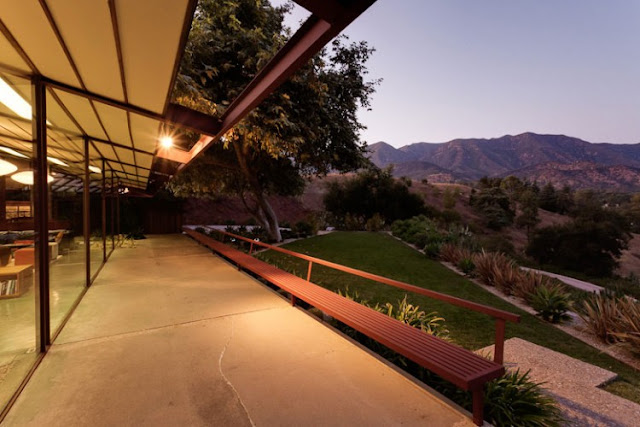Rodney Walker (1910-1986) was born in Ely, Nevada. He received a degree from University of California Los Angeles and worked briefly for Rudolph Schindler as a draftsman after graduating.
Soon after, Walker opened his own design firm and employed a very small crew, only bringing in contractors for plumbing and electrical work. Walker himself often took part in the actual construction of his homes.
Walker is best known for his three Case Study House designs: #16, #17 and #18. He specialized in residential architecture and, according to his sons, he built between 75-100 homes in Southern California over the course of his 30-year career.
A number of his homes were photographed by Julius Shulman for Arts & Architecture magazine, Better Homes and Gardens, Architectural Record and the Los Angeles Times home magazine.
One of his most beautiful designs was his personal residence in Ojai, California. Built in 1959 on a hillside lot, the home has a 270 degree panoramic view of the mountains and valley. The home is 4,300 square feet and has four bedrooms and three baths and is currently being offered at $3,995,000.
For reasons his sons don't know, Walker abruptly abandoned his career in residential design shortly after he built the family home in Ojai. He became a jewelry designer, a wine connoisseur, a gourmet cook and, for a time, a hotelier. Although he enjoyed presenting his recipes to hotel guests, eventually he lost interest and left the hotel business just as he had left building.
From walkerresidence.com, docomomo-us.org and sahscc.org
















oh, if only i had about 4 mil to spare! drooling over this amazing home!
ReplyDeletethank you for posting these little studies.
@Rachael: And thanks to you for being a regular reader! I'm glad you like my posts. I agree with you about this house. It makes me want to go out and buy all the lottery tickets in a hundred mile radius.
ReplyDeleteoh my!! money matters...as rachael said..if only i had that kind of money :)
ReplyDelete@Sudha: Like Midcenturymadam always suggests, maybe we need to pool our money and all move in together...LOL
ReplyDeleteWow, wow and wow! Love the photos...especially the kitchen with its open pantry and the entry way with a living green wall. Off to play the Lotto now! :)
ReplyDeleteI'm filing this one under unobtainable life-long dreams.
ReplyDelete@Just Modern: I love the open pantry too, but I doubt mine would ever stay that neat.
ReplyDelete@Nick: I'll move my file over to make room for yours.
ReplyDeletewhat a phenomenal home!!
ReplyDeleteNobody asked me about why my dad eased out of the building biz. Among other things, it had to do with increasing AFL/CIO aggressiveness. His crew, consisting of a foreman, two carpenters and a painter, preferred their independence. The details are unimportant here 50 years later, but I remember the culminating episode quite well.
ReplyDeleteProbably overshadowing the three CSH that you mention was the family home on Mulholland Drive to which House Beautiful devoted a full issue in late 1952. Bruce Walker
That's very interesting information about the union. Also, if you have any photos from that 1952 shoot that I could share with my readers, I'd love to see them. dana@mid2mod.com
Delete